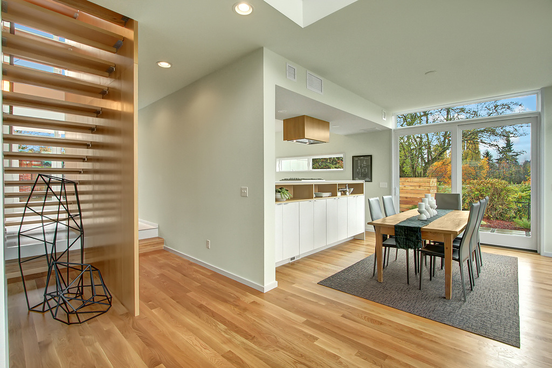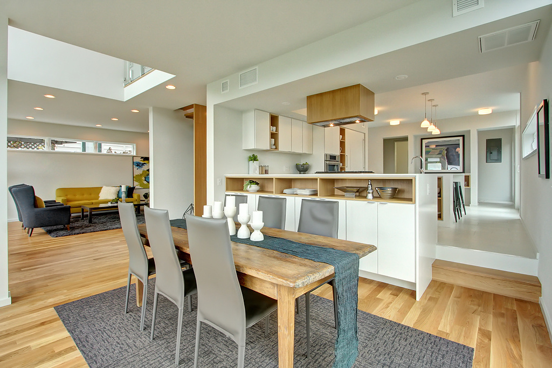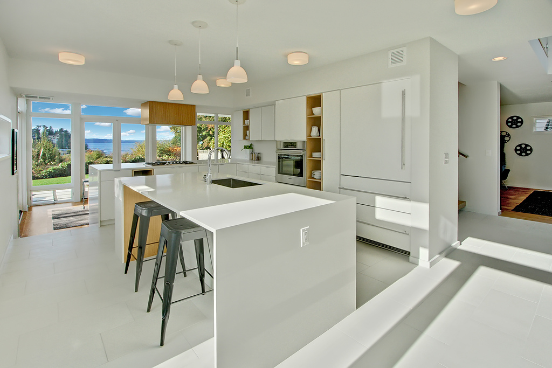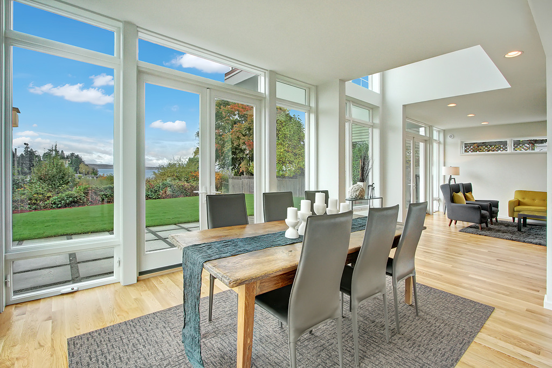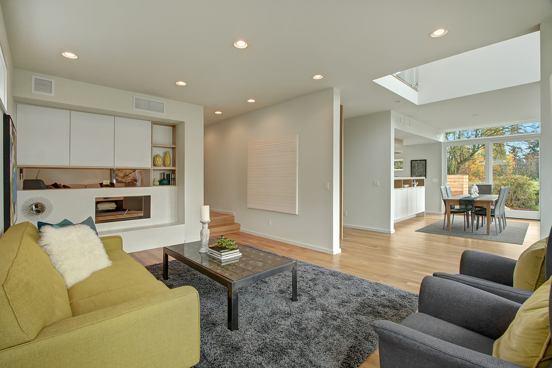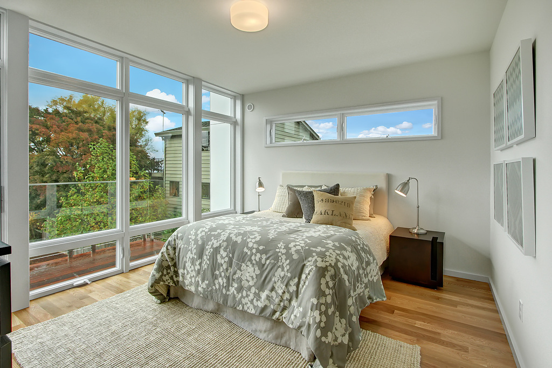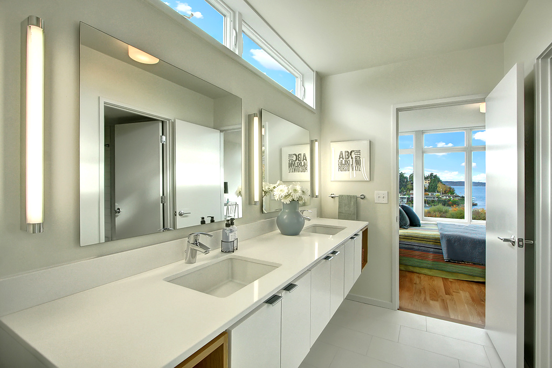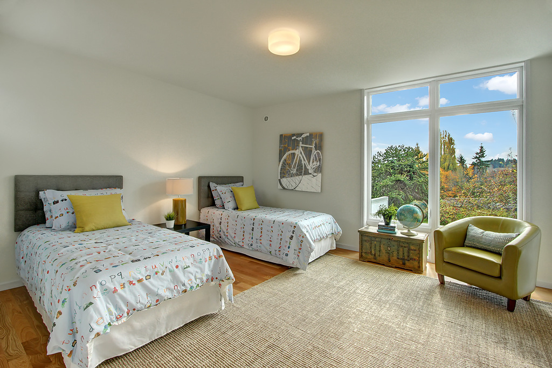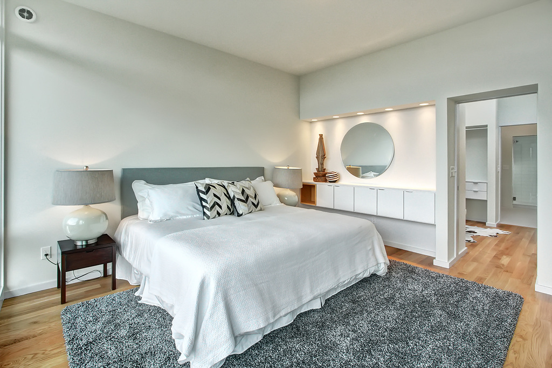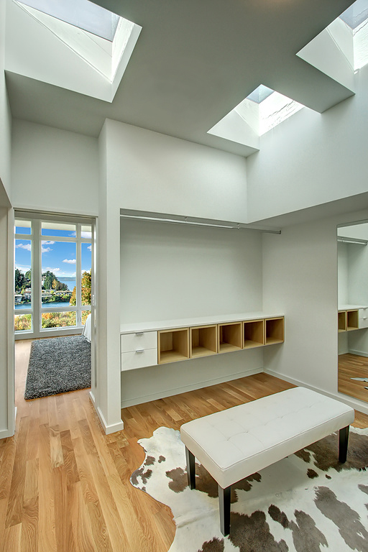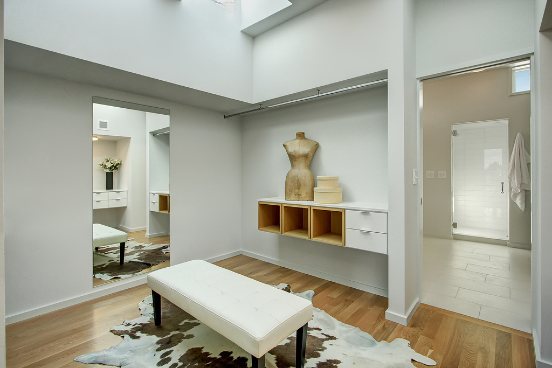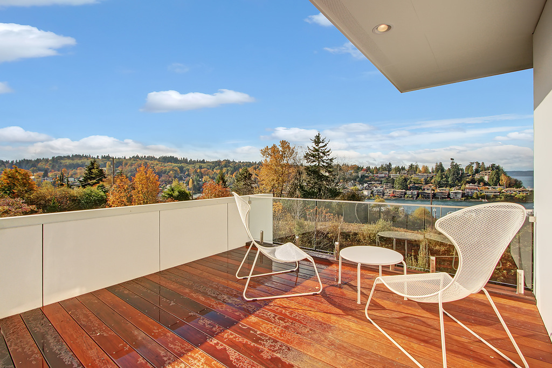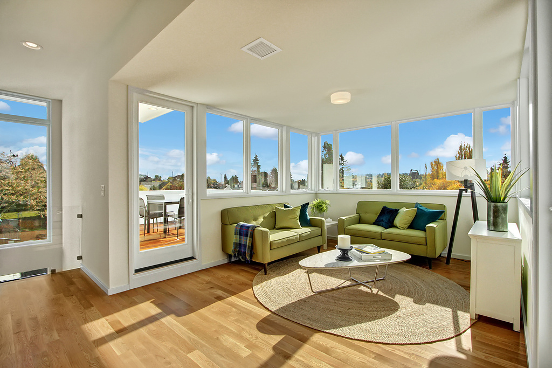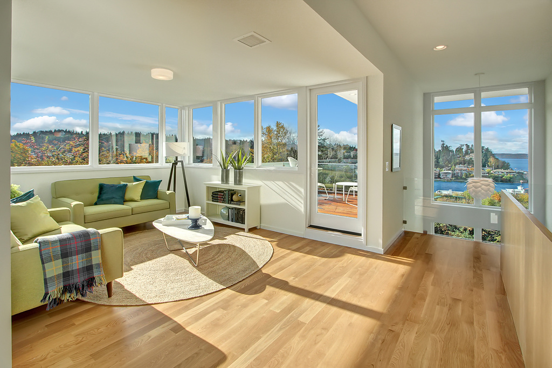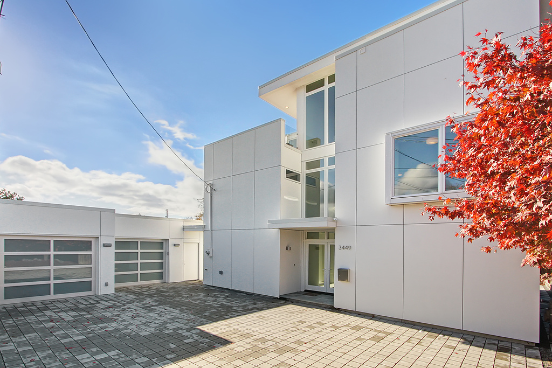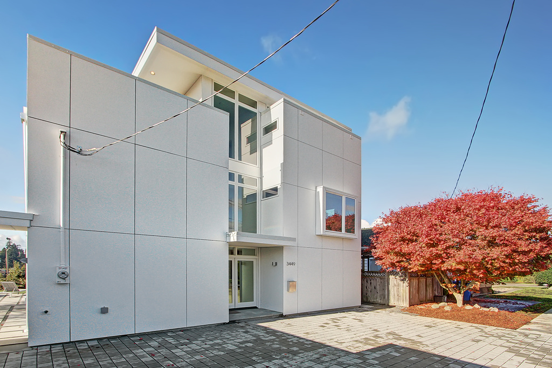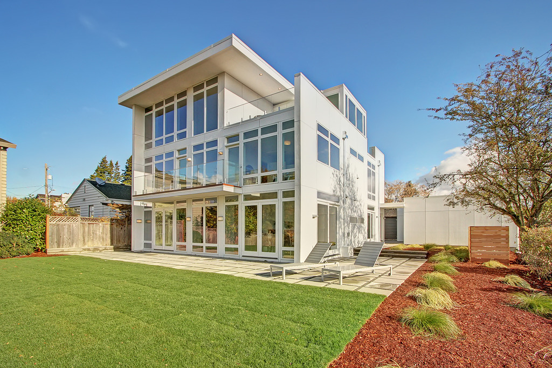Ballard water view house
On a lot with a house in between it and the street, we decided to orient away from the street for privacy, and turn the other way, opening the house up to western daylight and the Puget Sound. A stair runs up the middle of the house, with rooms on either side. On the main floor, the kitchen, dining, and mudroom are on one side, and living room and study on the other. Upstairs, bedrooms and bathrooms get natural light from all directions, and a large master suite with a private courtyard style deck on the roof.
This project was designed by the previous iteration of our company, D3 Design/Build, in collaboration with Vandeventer + Carlander Architects, the Architect of Record for the project.

