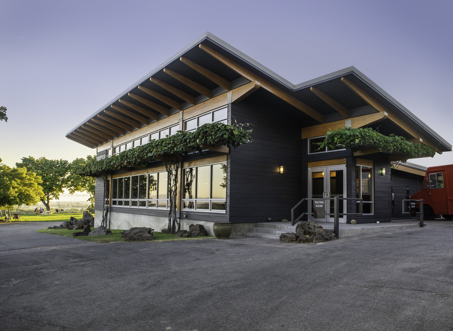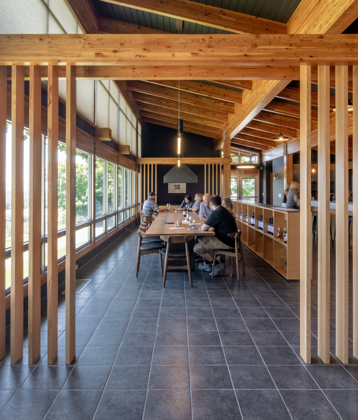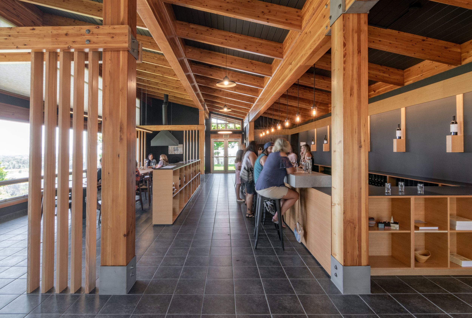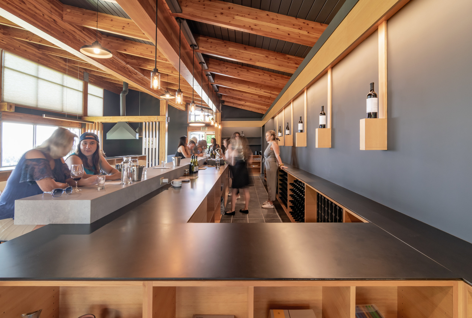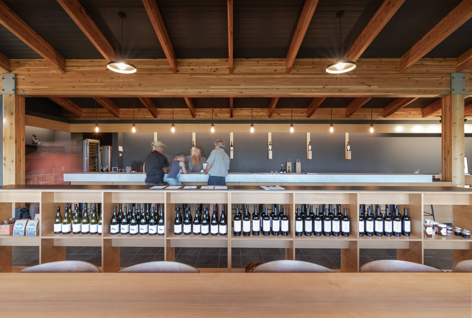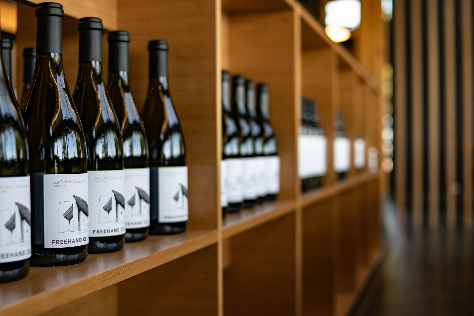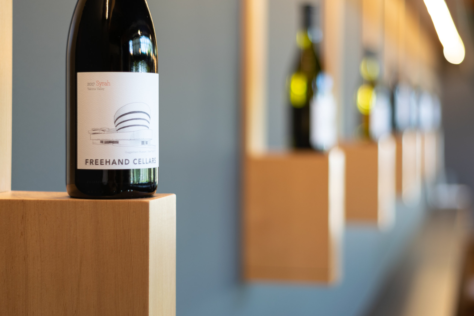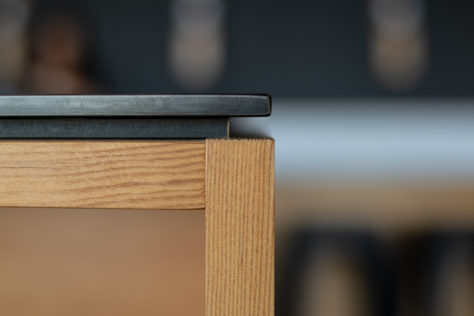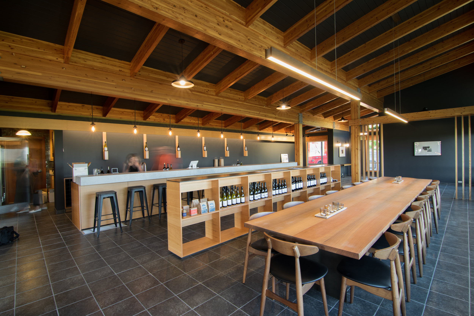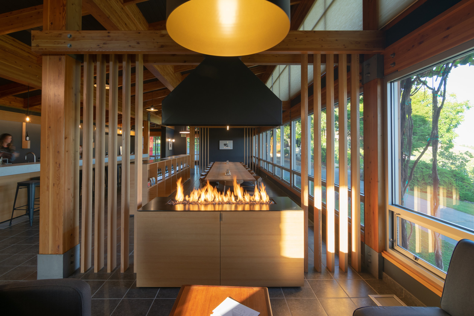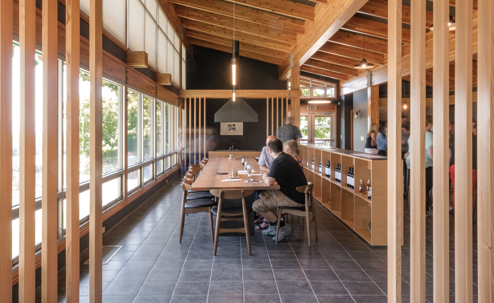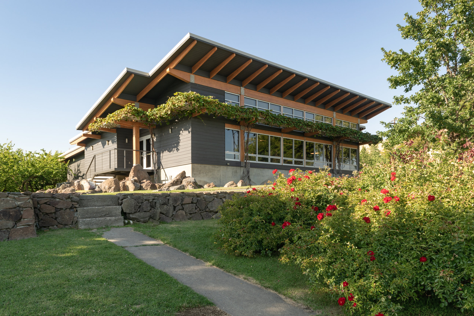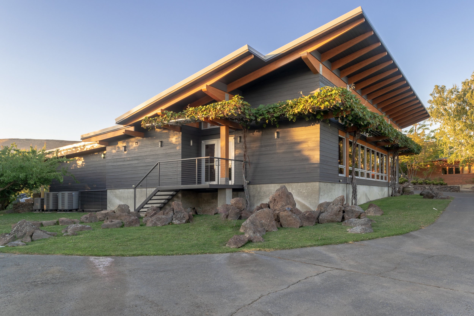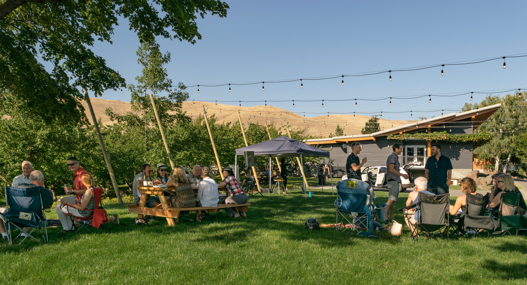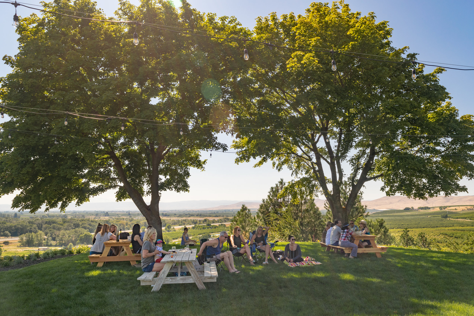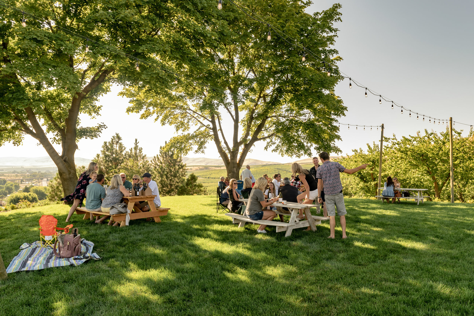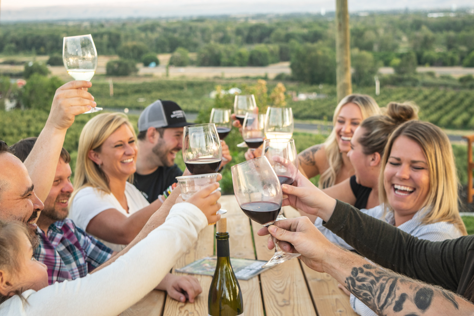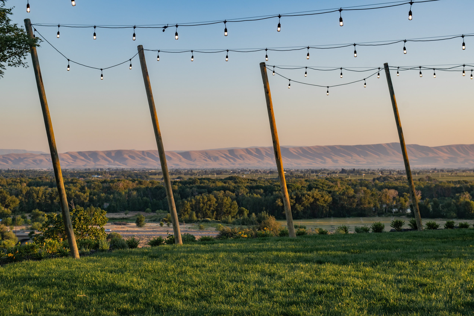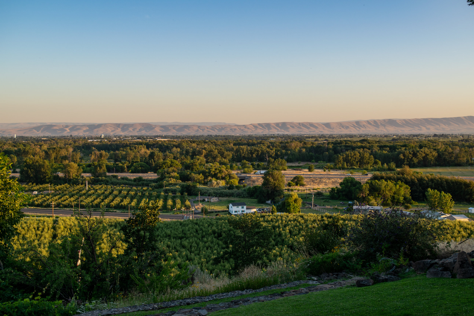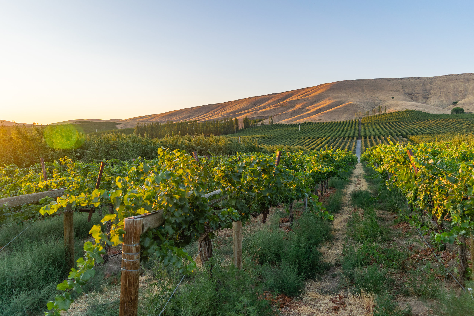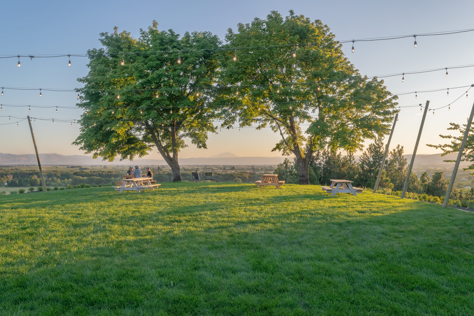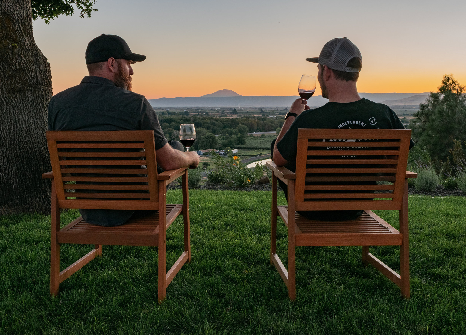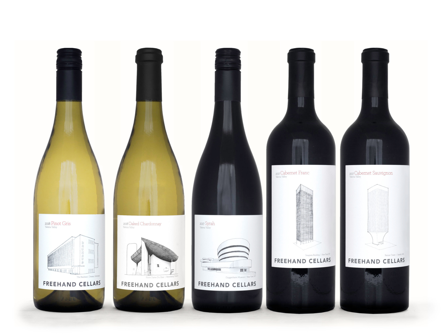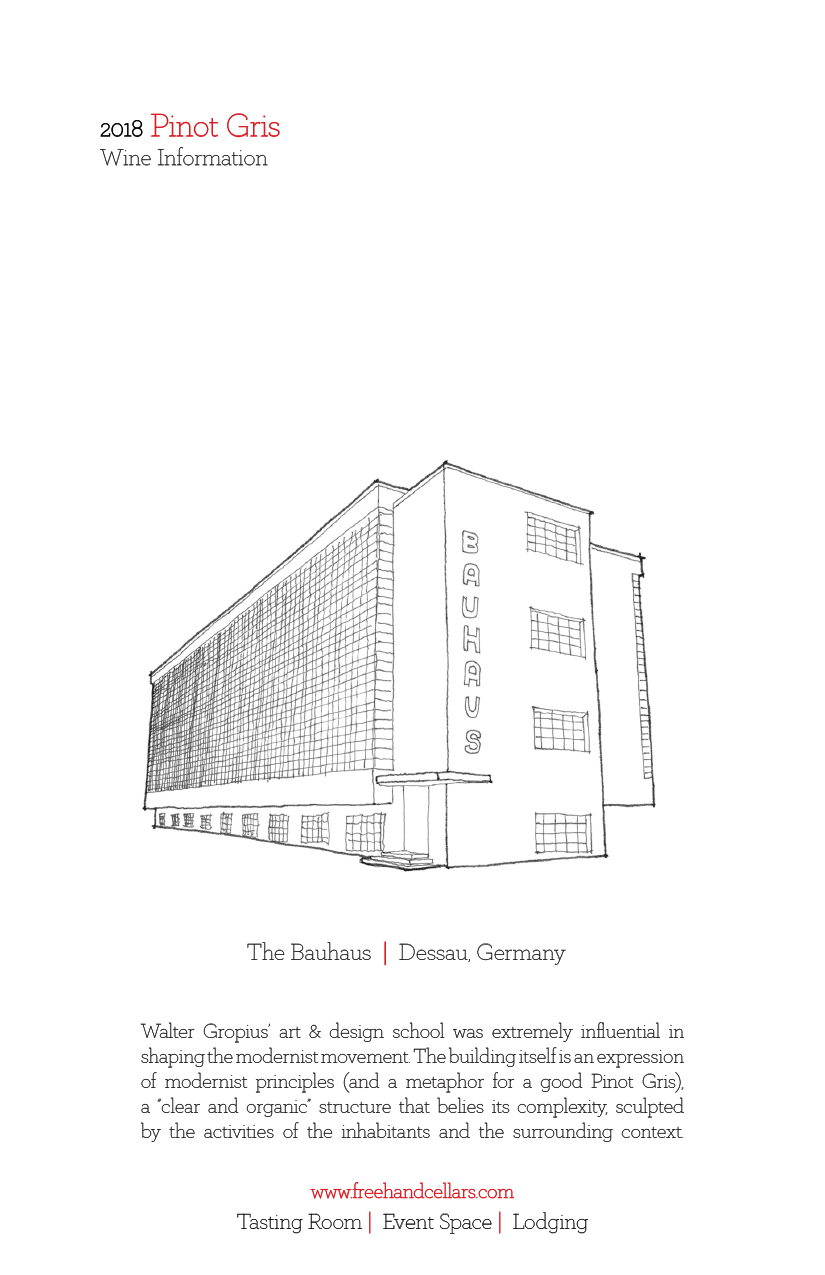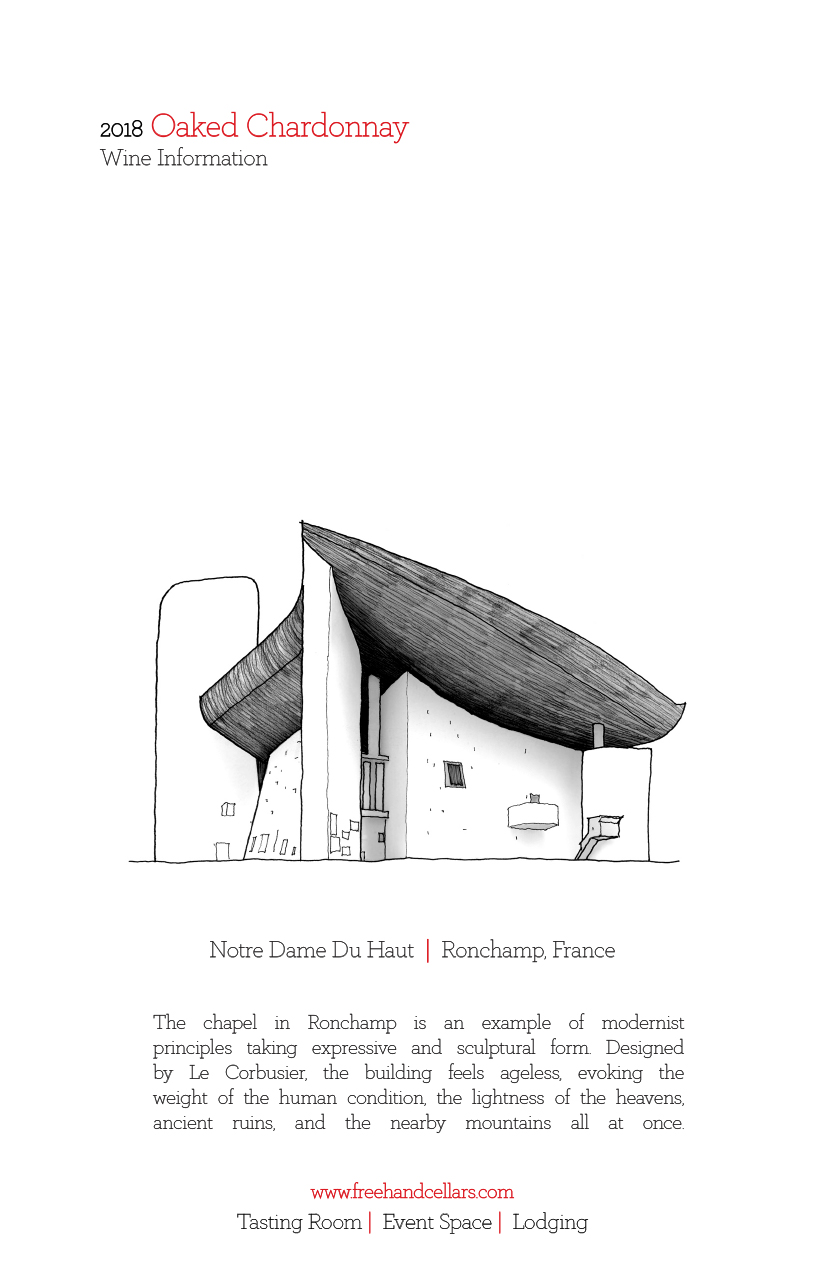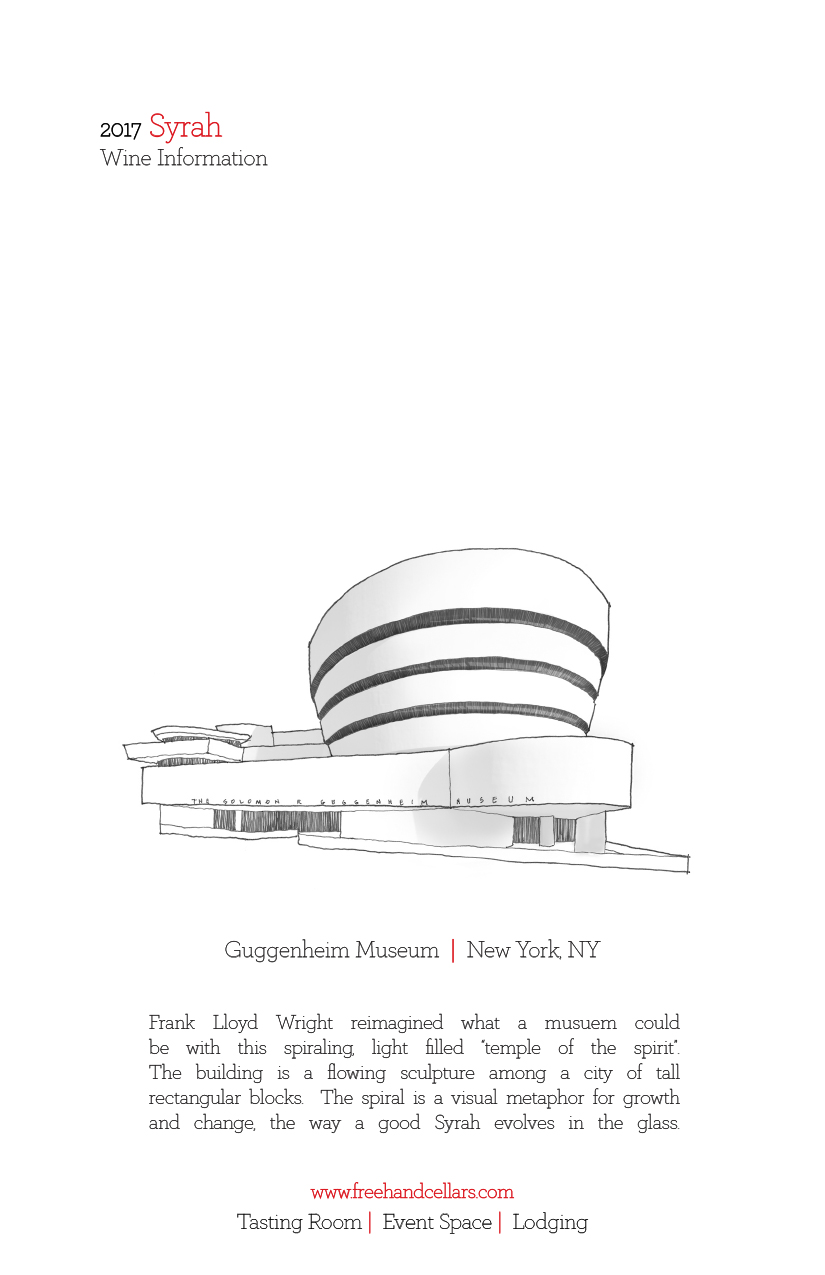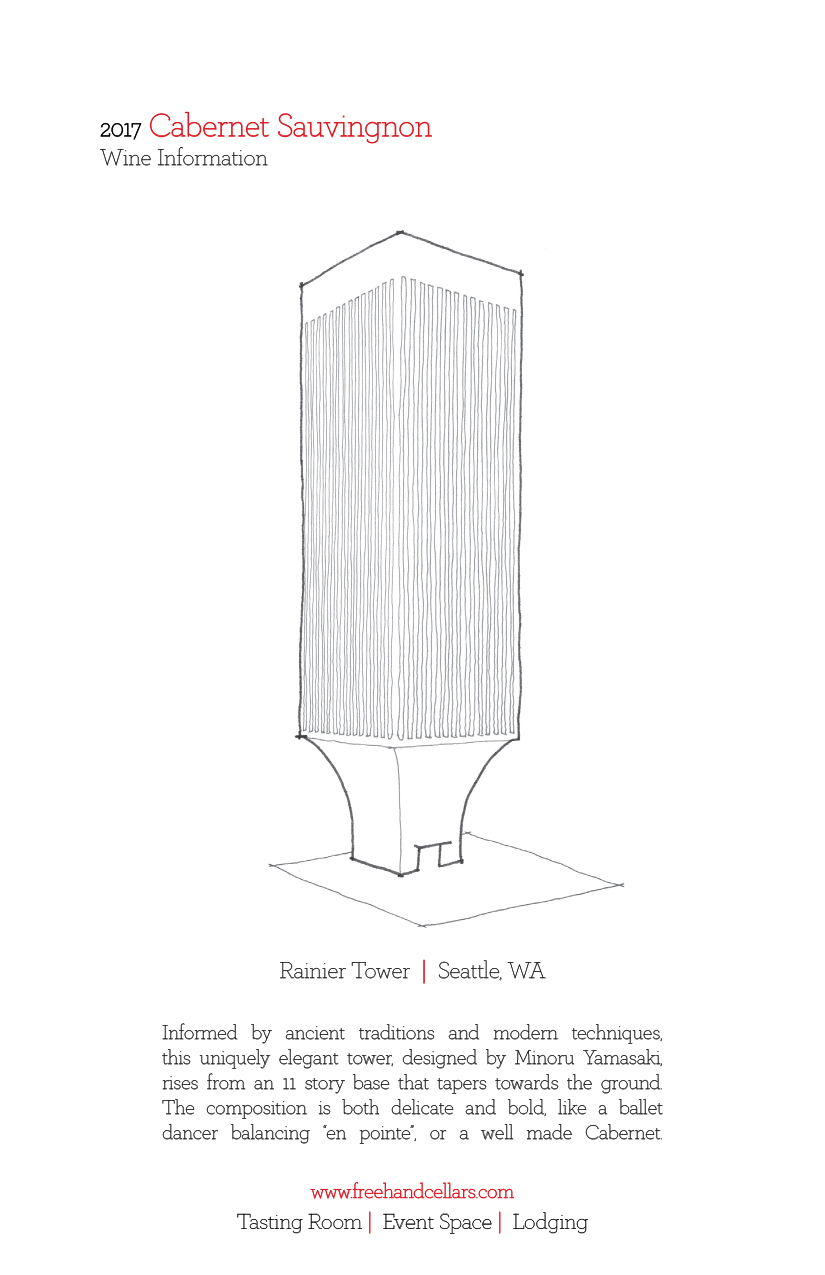FREEHAND CELLARS TASTING ROOM REMODEL
We were speechless when we first walked around this property. An existing tasting room and a rambling one story house sit in a clearing at the center of a bluff, surrounded by dozens of acres of vineyards and apple, cherry, and apricot orchards. We quickly realized that we just wanted to change a few key architectural elements to visually clean up the structure, update and reconfigure the interiors, and use the grounds to better celebrate the surrounding landscape.
The existing structure is bold and proud. A heavy, oversized roof supported by a wood frame appears full of strong, upward energy, like a bird of prey in flight. The entire exterior was treated with an orange-ish wood stain. We painted the exterior and interior walls black, emphasizing the structure. The rafters now echo the rows of grapevines marching up the hills to the north. On the interior, we designed the finish work and pathways to again highlight the strong lines created by the existing wood structure. An old farmhouse used to sit to the west of the tasting room. It was demolished many years ago, but two mature maple trees remain. They were planted decades ago to perfectly frame a view out to Mt. Adams from the old house. We transformed the former house spot into a big lawn that looks out in all directions: the Yakima Valley to the south and east, Mt. Adams to the west, and the golden, pillowy Rattlesnake Hills to the north.
Phase II, to be built this coming winter, will add a cedar deck and trellis off the west side of the tasting room. Stay tuned!
FREEHAND CELLARS label artwork & design
We are closely associated with the property and business development company that created Freehand Cellars. Thus, we had the unique opportunity to design the brand for Freehand Cellars. Since our very first visit to the property, we had a strong feeling that the architecture on the site had been thoroughly informed and inspired by the landscape. We began drawing connections between wine, landscape, and, our professional passion, modernist inspired architecture. We found that all three share quite a bit. Winemaking and architecture are conceptually connected art forms, both expressions of the people and the land that produced them. This exploration led us to the idea of being “hand-made” and being “drawn out”. Freehand Cellars creates a connection between the flavors drawn out in the winemaking process and an idea drawn out on paper.
Our inaugural vintage honors architectural modernist icons, in the US and in the Old World, with our black pen hand drawings. Modernism migrated from Europe to the US around WWII. The new context, meaning the culture and landscape, transformed European ideas and forms into something unique and new. The migration of wine to the New World is a very similar story. The traditional Burgundy and Bordeaux grapes took root and matured in the semi-arid hills of the Yakima Valley and were transformed by the basalt geology, snow fed rivers, and warm light. We felt this was a strong and beautiful connection between architecture and wine. The composition and identity of both grows from the same essential elements: the land, climate, and people.

