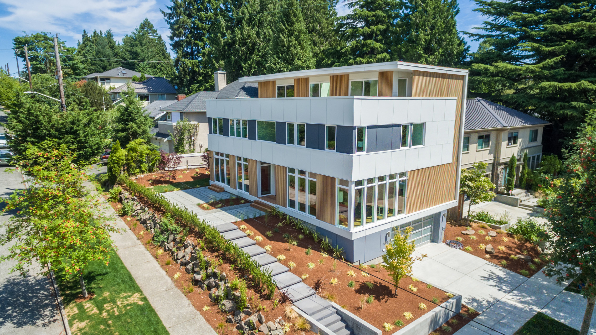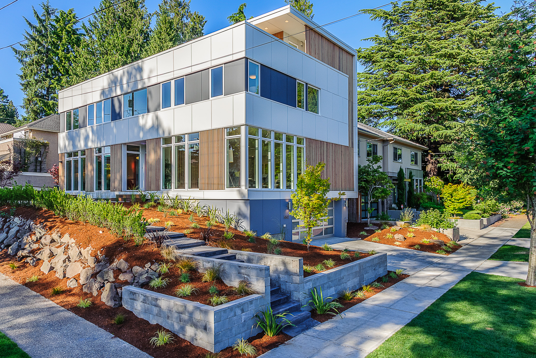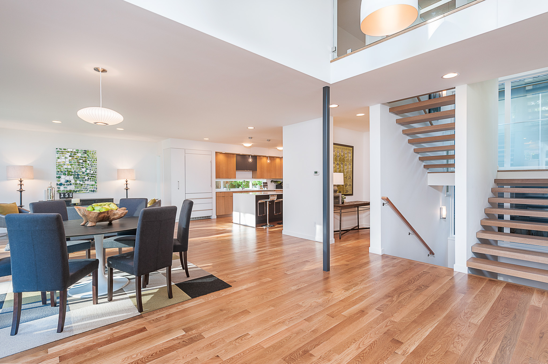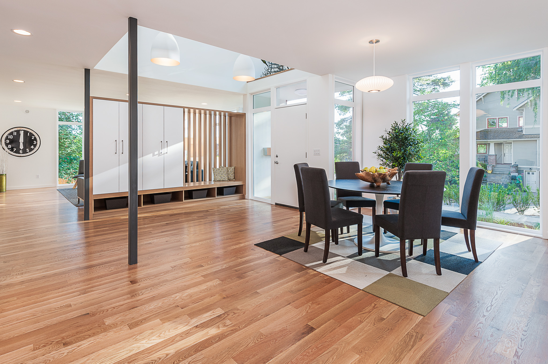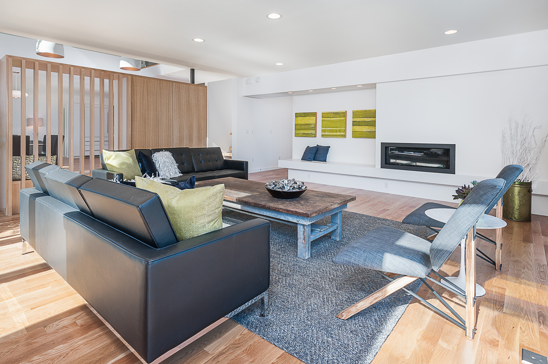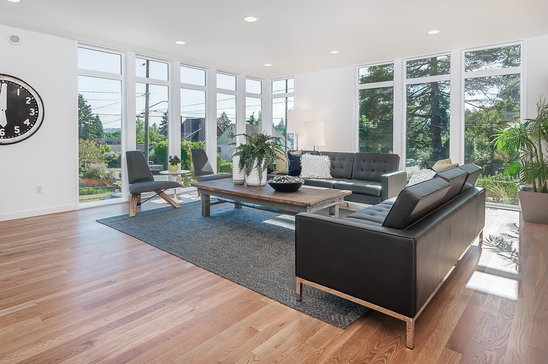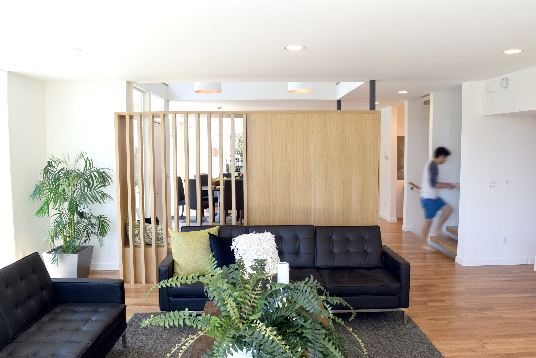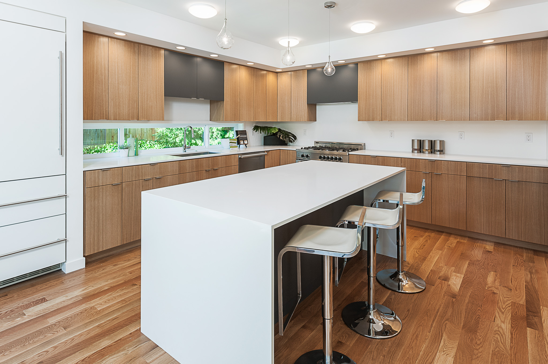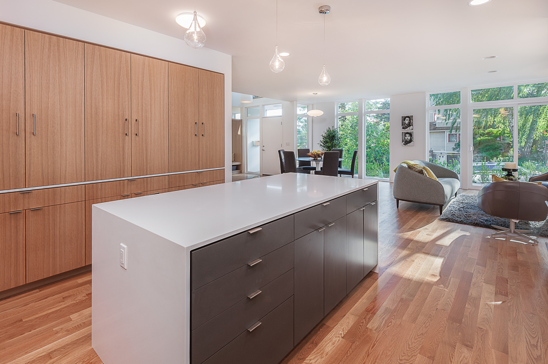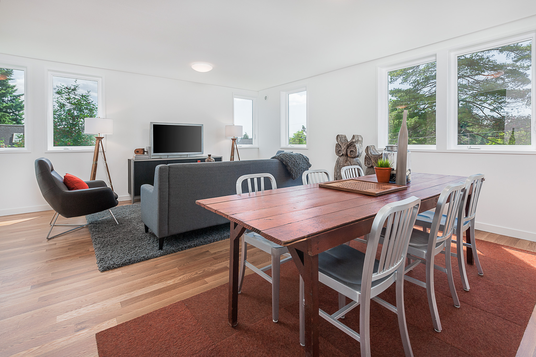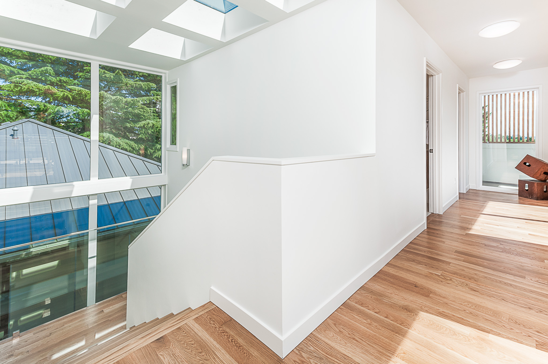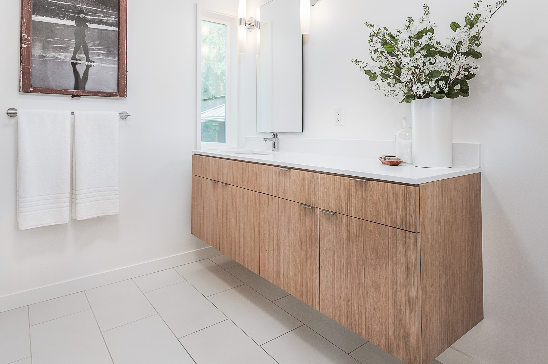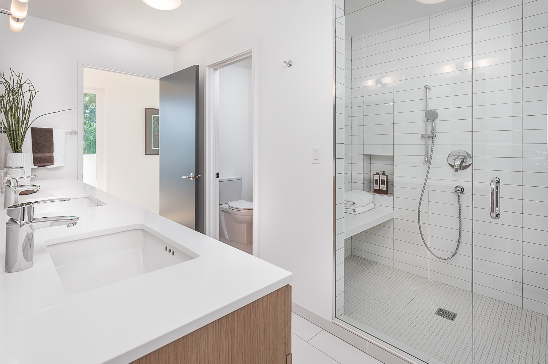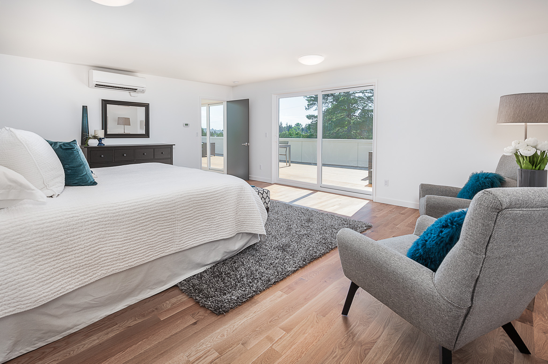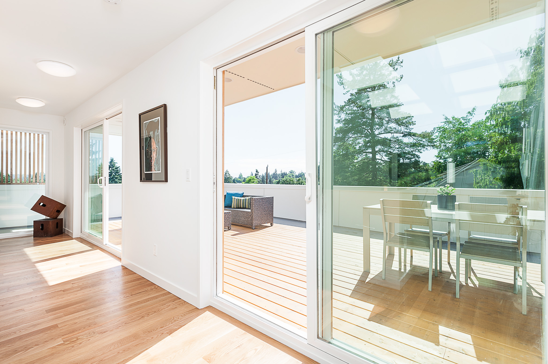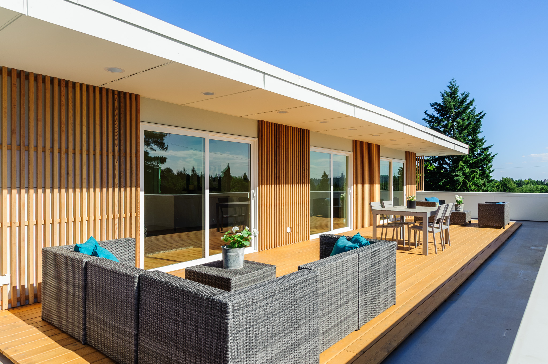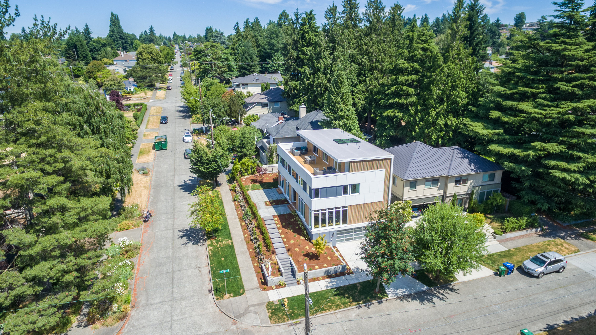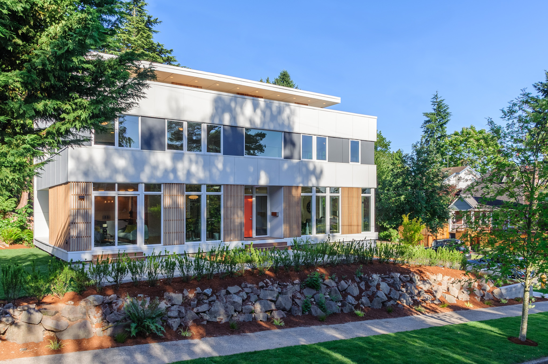Hawthorne Hills “c” house
This modern home in the Hawthorne Hills neighborhood in Seattle offers generous, open spaces, balanced daylight, views and privacy. The idea behind the design, visible from the exterior, was to create 2 interlocking "C's". One C is made of vertical cedar slats that houses the public spaces and third floor master suite. The other C is the white and grey mass that houses the second floor bedrooms. This concept created a clear diagram for us and allowed to space plan to create a generous and functional home for a large family.
We pushed this house back as far as we could from the street to give the spaces in the home more privacy, create a western facing outdoor space, and mediate the sense that the house towers over the street. The sloping site allowed us to put in a full two car garage in the basement that opens to the side street, while preserving the yard. The house features a large living room with floor to ceiling windows, an open, U-shaped kitchen design with custom white oak kitchen cabinets, a second floor lounge, and a private master suite on the third floor with a private deck overlooking downtown Seattle.
Look through the gallery above, and also visit our Houzz page for more detailed descriptions of the spaces.
This project was designed by the previous iteration of our company, D3 Design/Build. Seek Architecture was the Architect of Record for the project.

