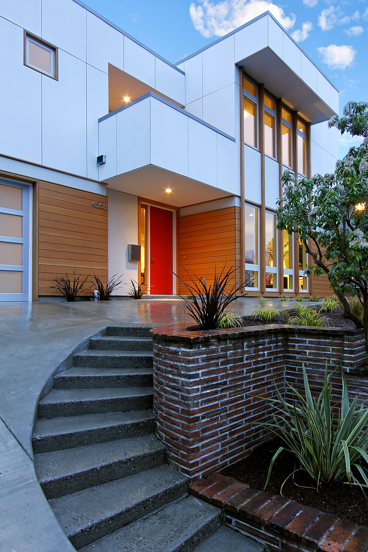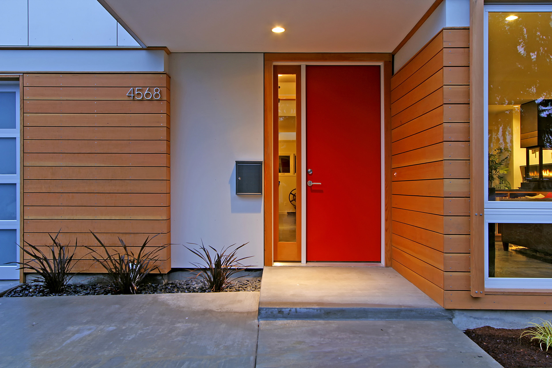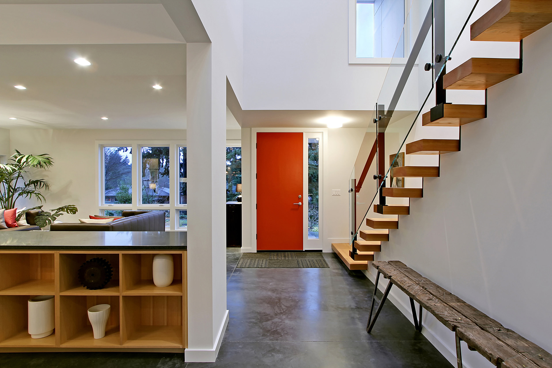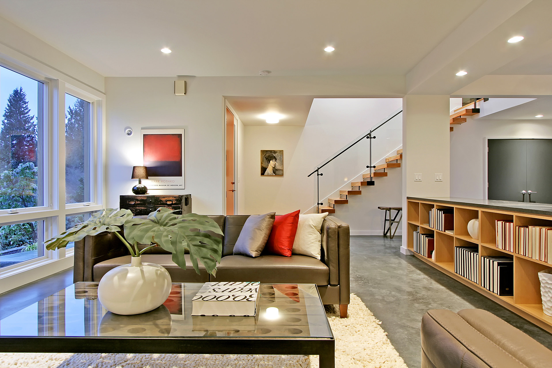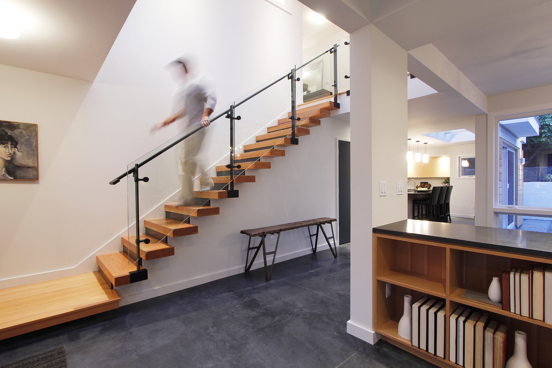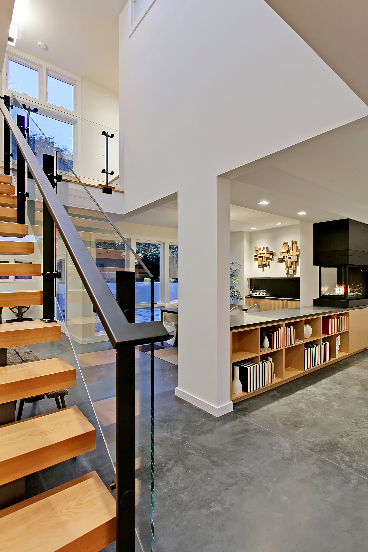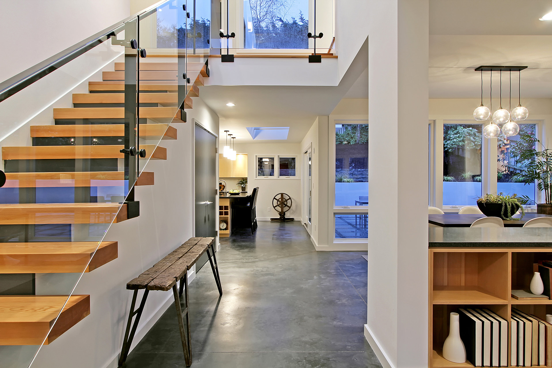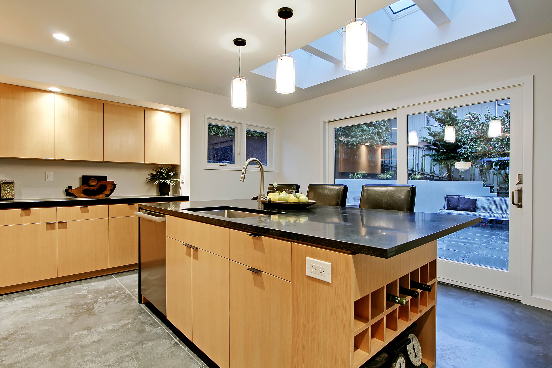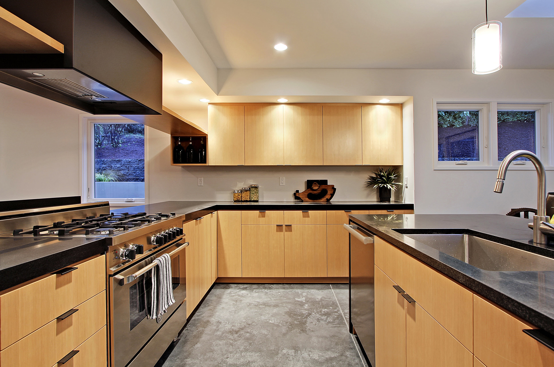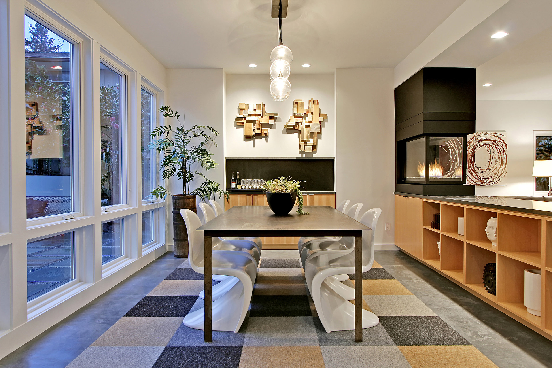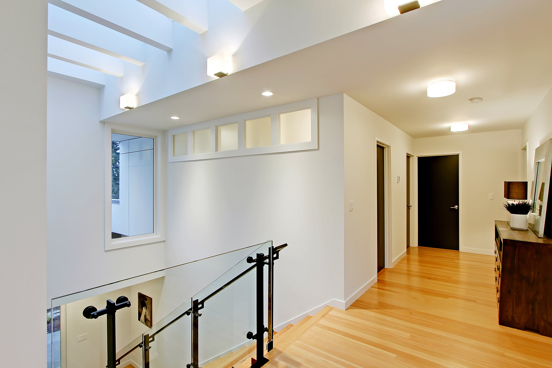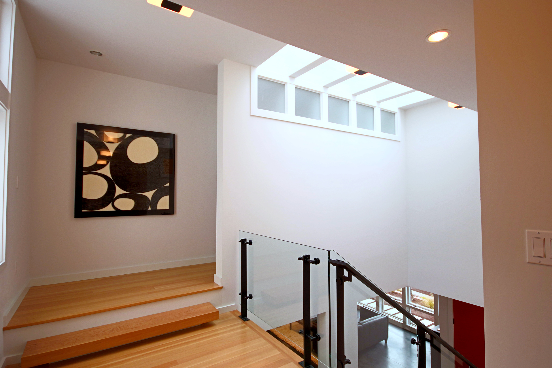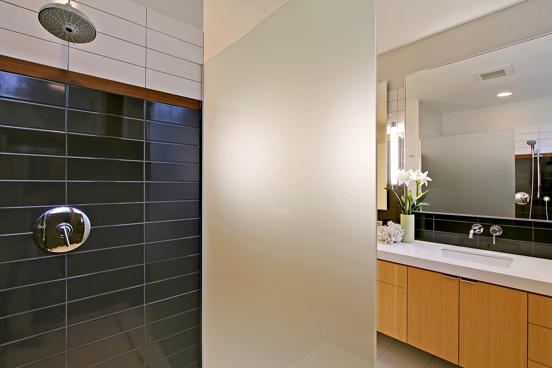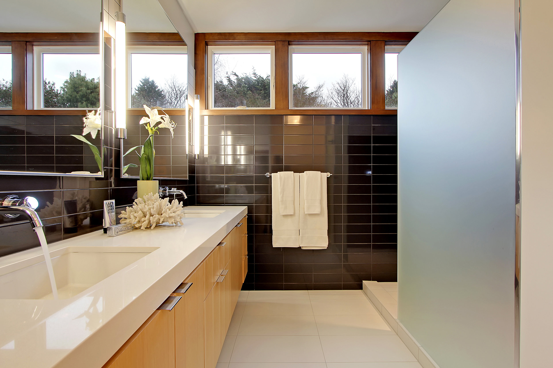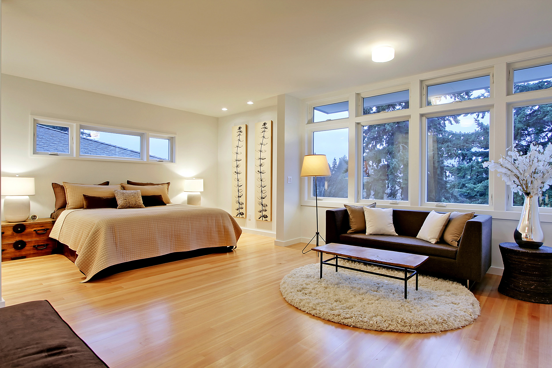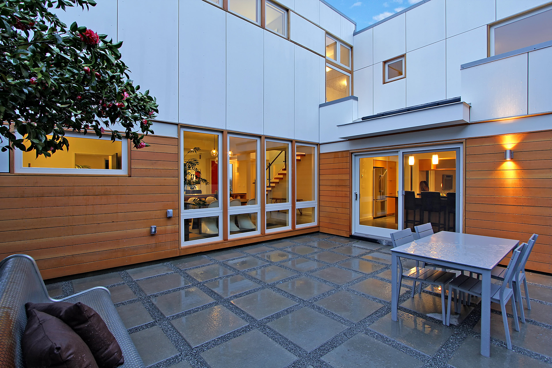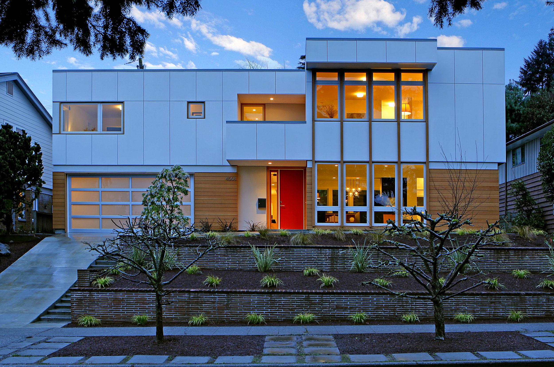hawthorne hills “double box”
An urban, modernist remix of the now classic two story - four bedroom - two car garage home. A warm, welcoming entry lined with western red cedar gives way to modern and cozy interiors with a crisp palette of douglas fir, whites, greys, and blacks. Many of our core design principles are at work in this house: an open floor plan that uses pathways and cabinetry to gently define spaces, access to balanced natural light, and efficient use of a double height space to connect and spatially unify the home.
This project was designed by the previous iteration of our company, D3 Design/Build, in collaboration with Donnally Architects, the Architect of Record for the project
.

