We did a lot with a little on this tiny urban lot in between the Greenlake and Tangletown neighborhoods in Seattle. Take a look at the story of our design process.
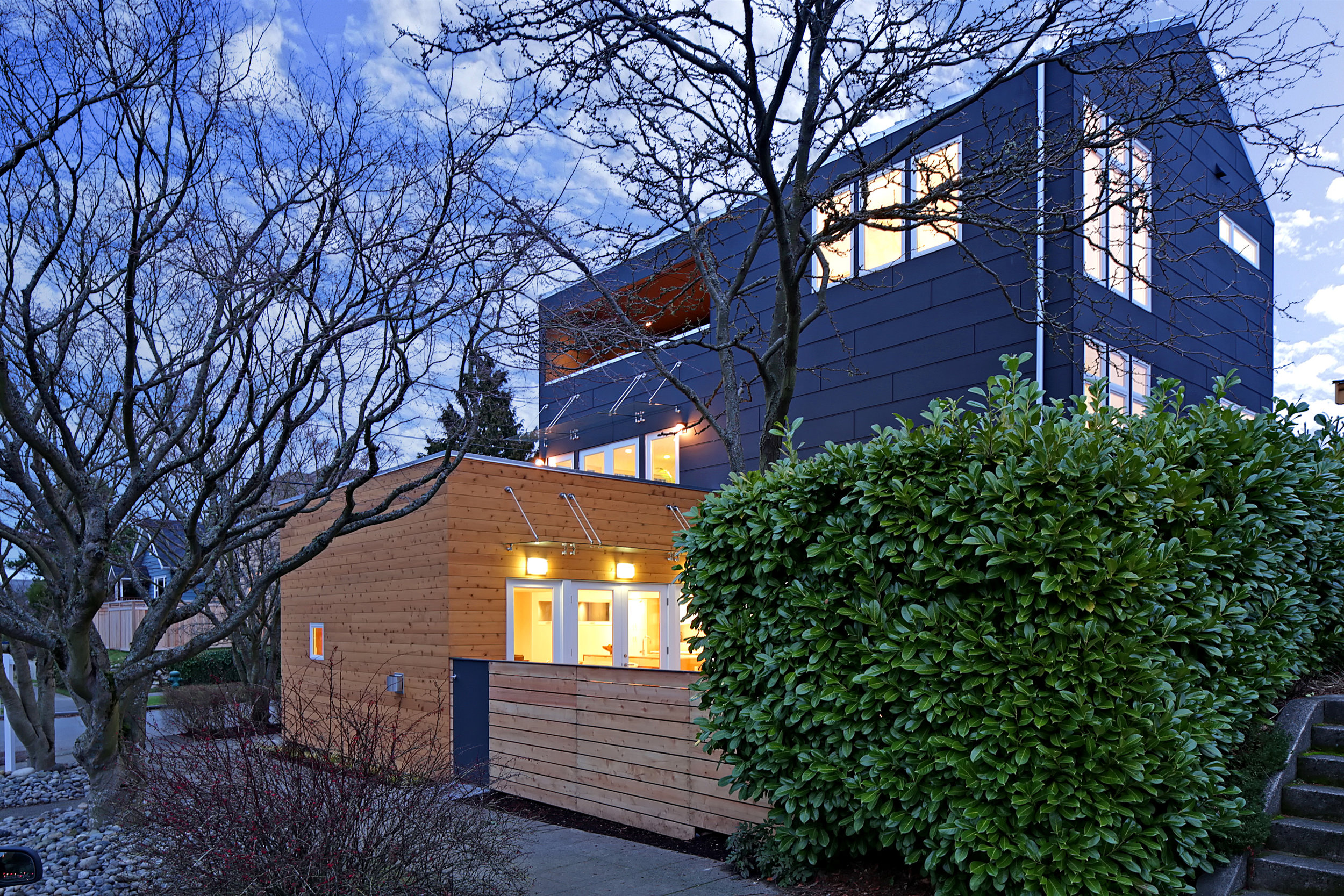
This photo is taken from the street looking northeast at the outdoor patio and inside to the living room and kitchen.
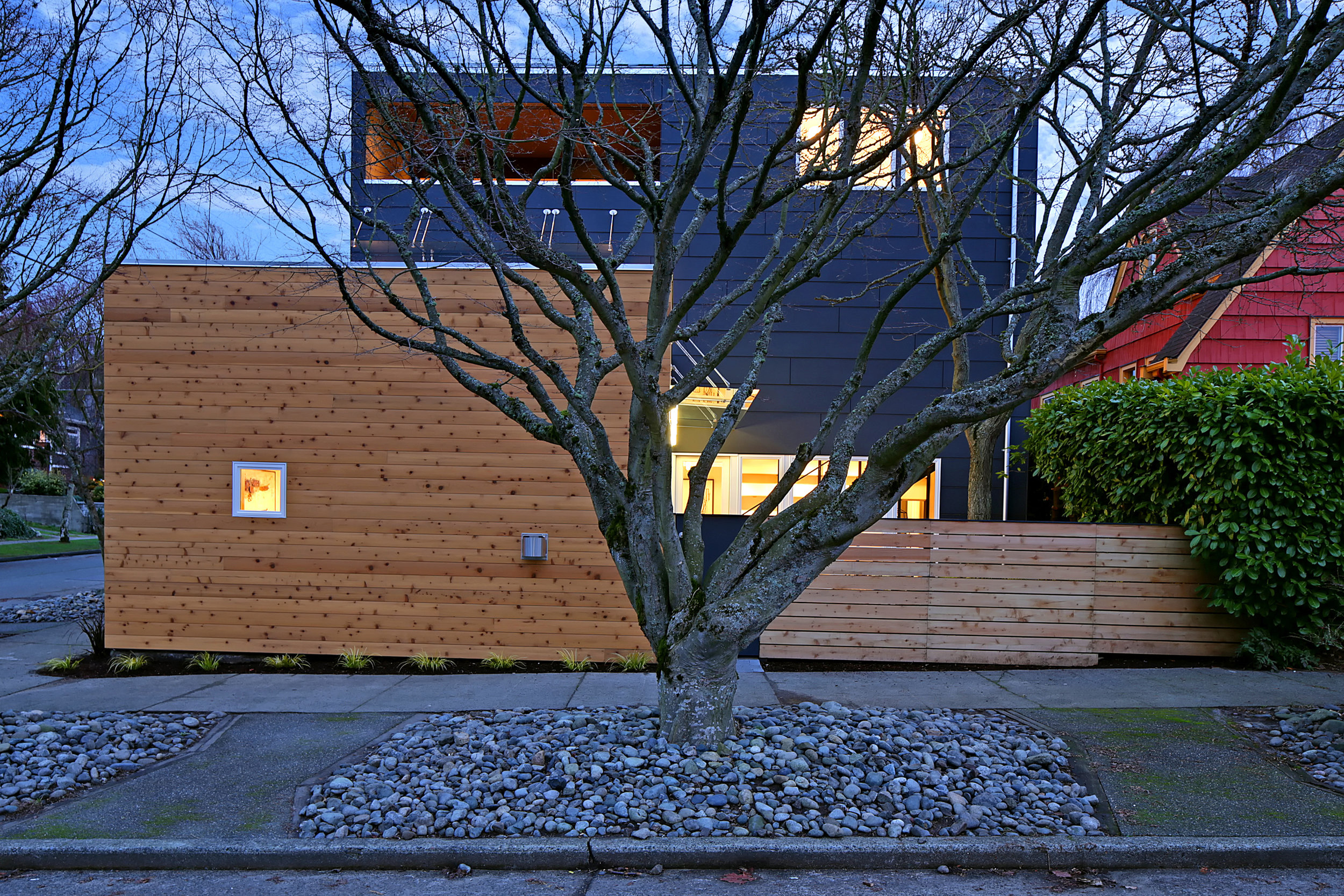
The living room is housed in the wood box with the main volume of the home in navy blue.
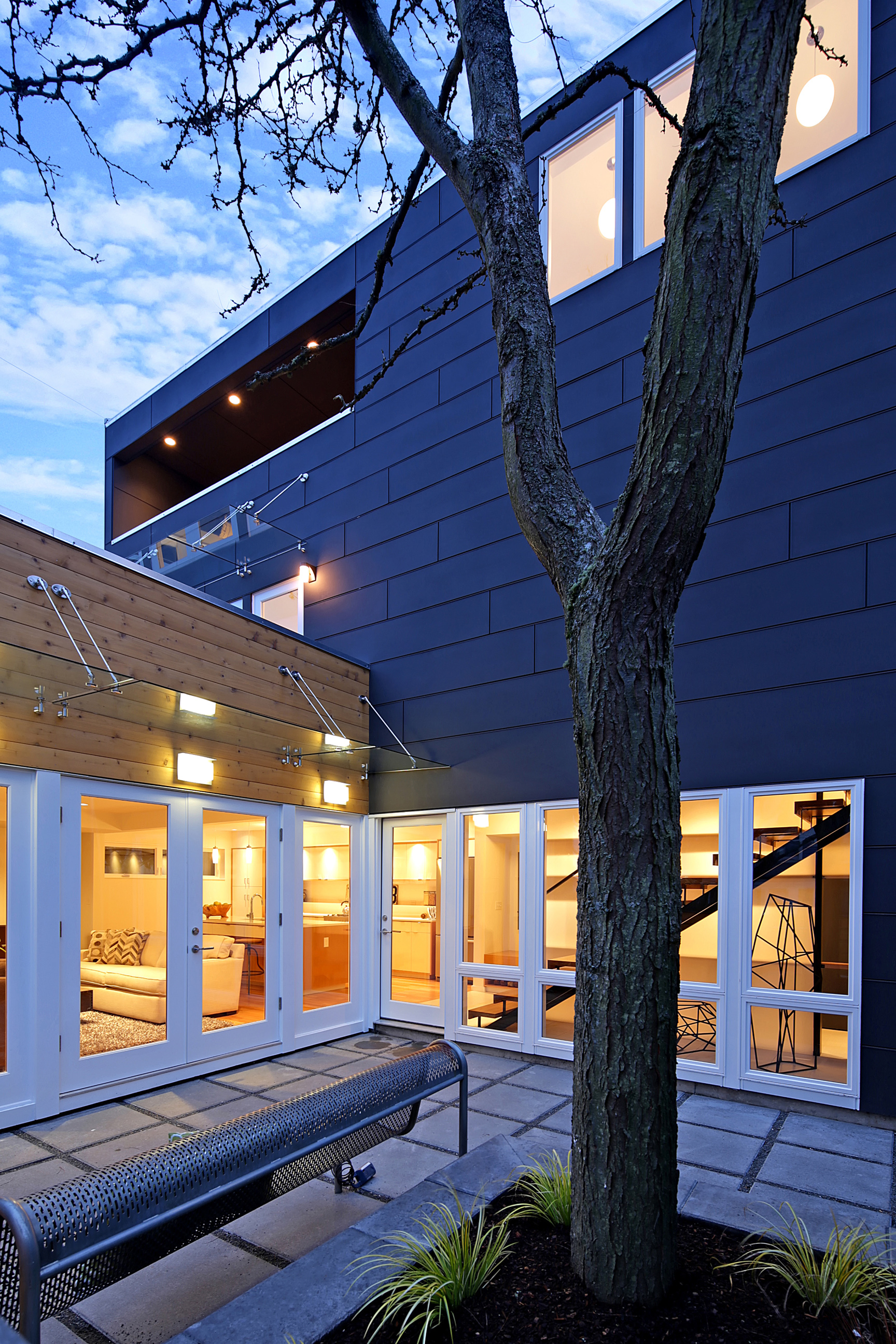
The outdoor patio in the evening.
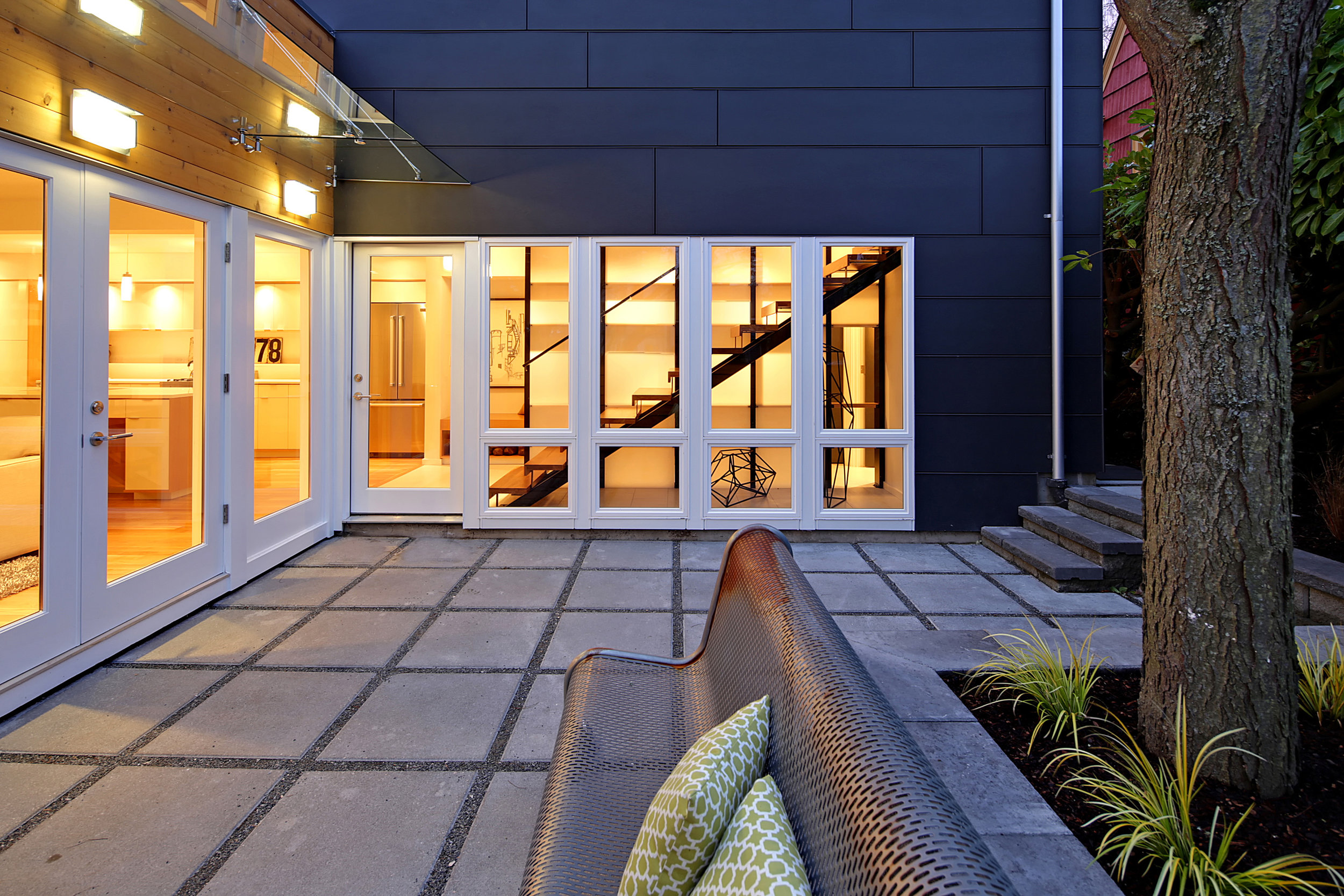
The outdoor patio looking at the custom steel stairs as they rise through the main volume of the home.
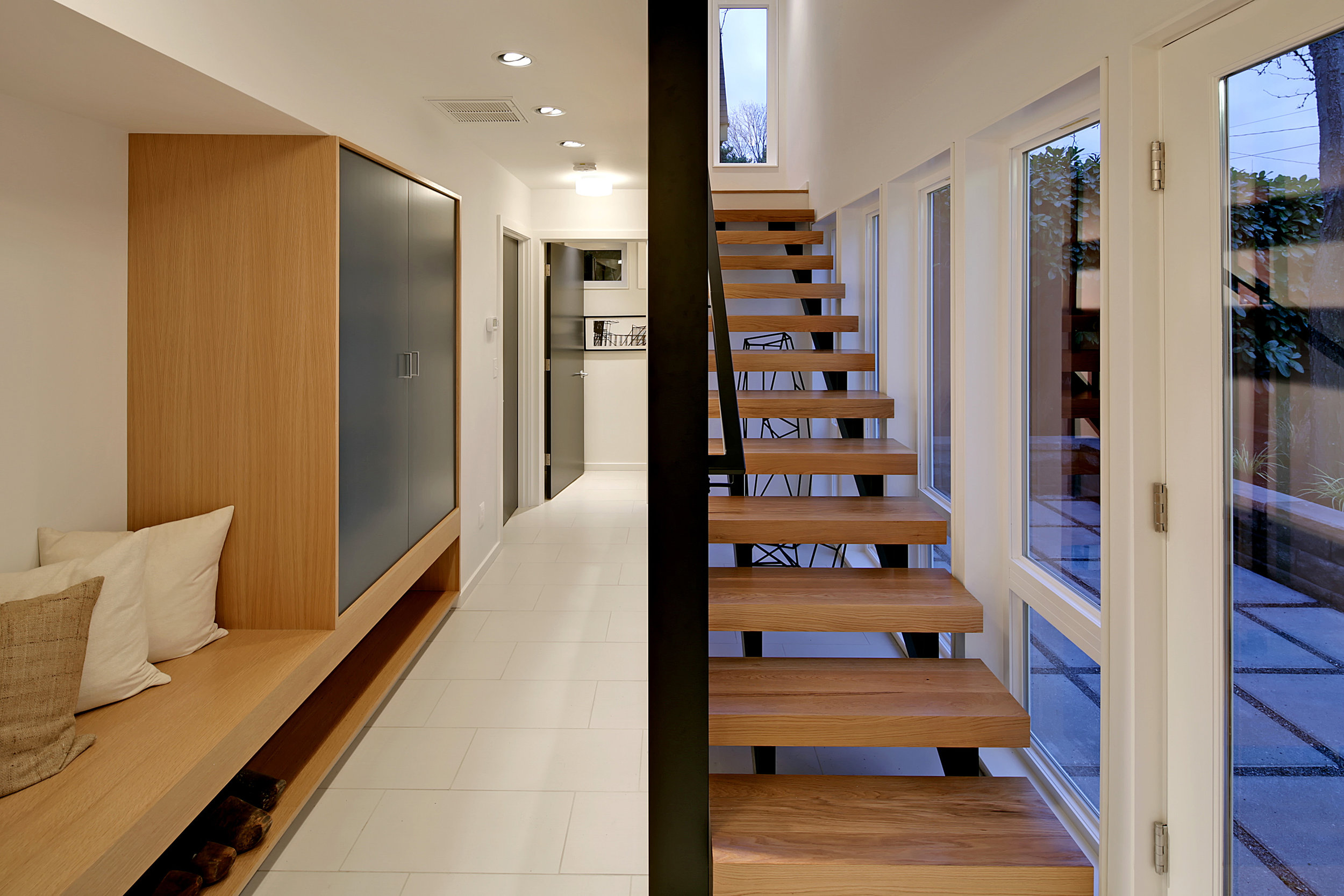
Looking up the custom steel stairs, with the kitchen and living room behind the camera and in the background, a door leading to the mudroom and garage.

Turning around, with the custom steel stair to the left behind this screen wall, looking back at the kitchen.

Looking into the kitchen and living room space.

The kitchen, with custom cabinets and balanced daylight.
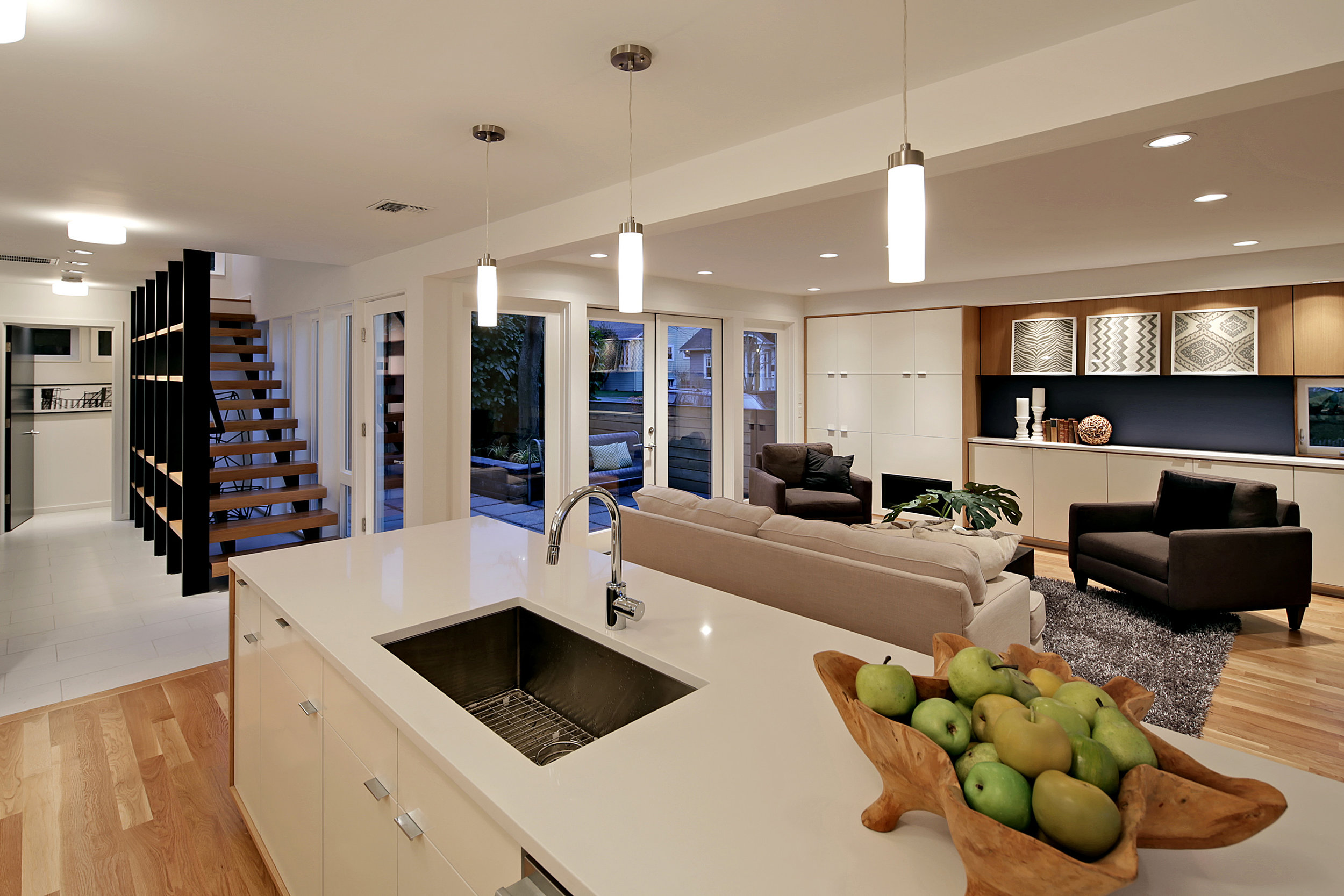
Looking back at the living room and beyond to the stairs and the outdoor patio.

The living room, bordered by built in cabinetry and windows and doors that connect the room to the outdoor patio.
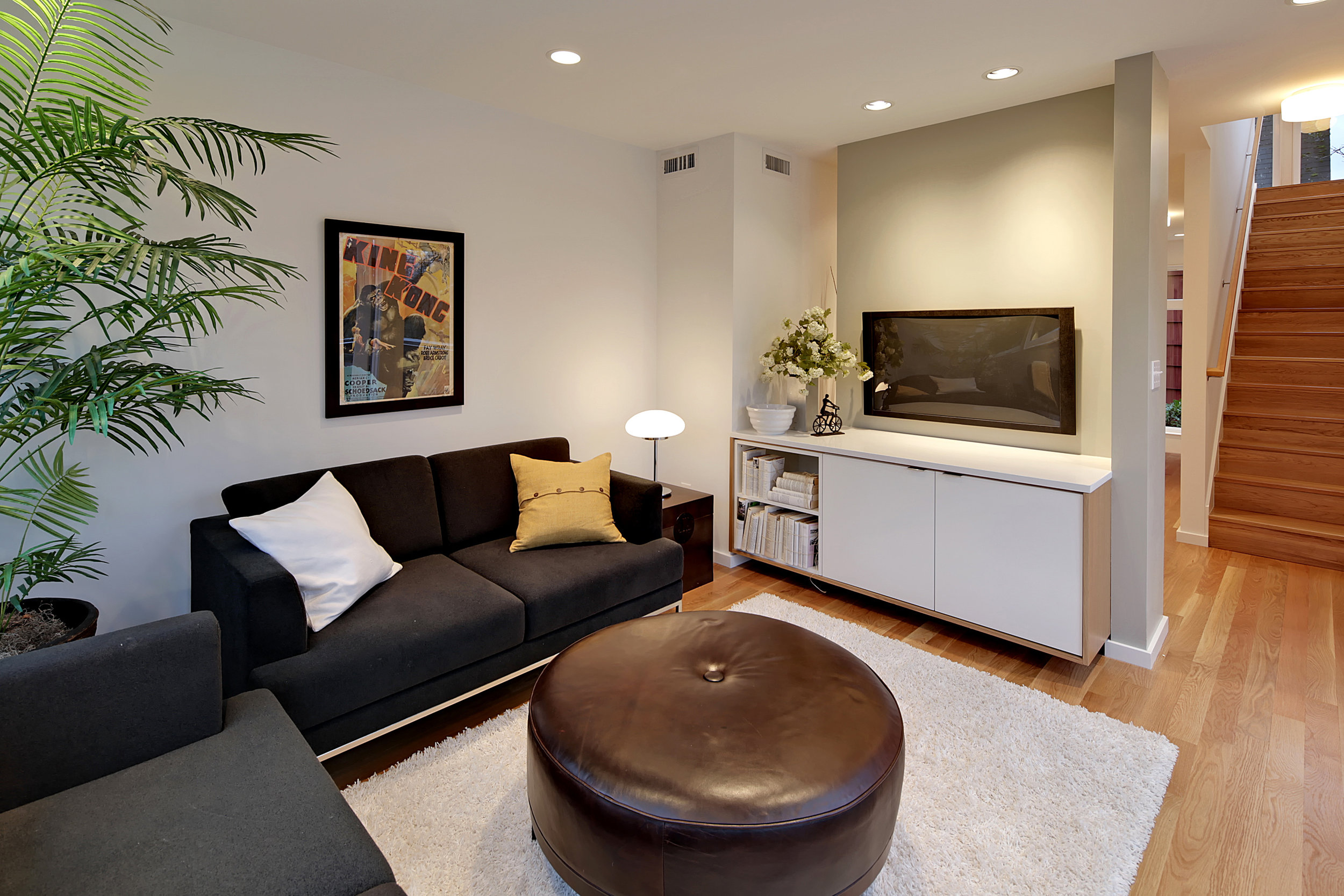
The second floor lounge with the roof deck behind the camera and the stairs up to the third floor in the background.
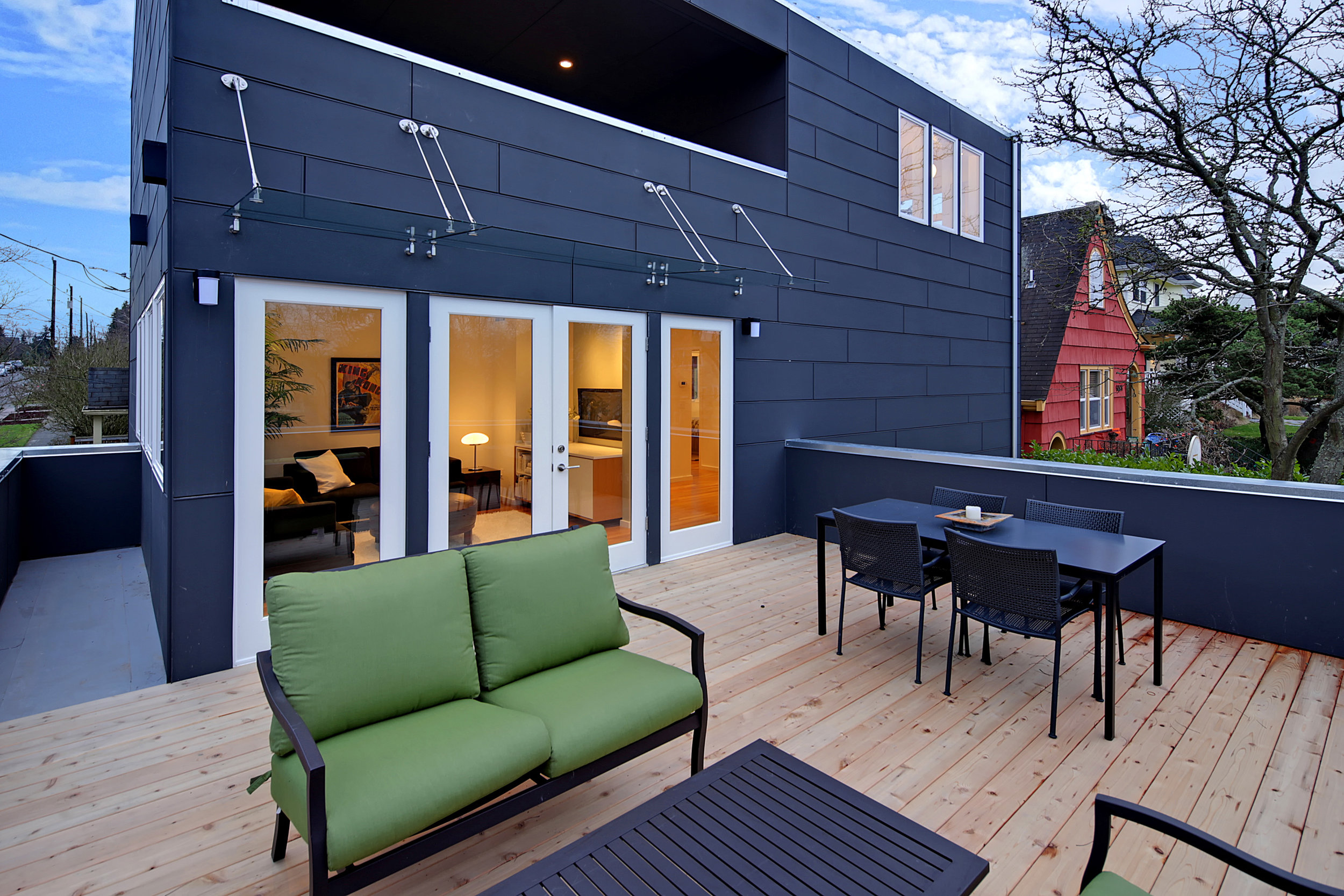
The roof deck above the living room.

The third floor master bedroom with a private roof deck.

The master bathroom with a vanity and sink on either side of an aisle that leads to a generous shower room.

The master walk-in closet

The north side of the house with a garage tucked under the main volume of the house.
Tangletown modern
On a small site an existing one story structure standing right at the corner allowed us to design a house that could live the whole site, connecting interior and exterior and balancing public and private. Abundant daylight and careful planning make the spaces feel generous. We used economical materials in a thoughtful, custom way to give each space its own identity while creating a cohesive home.
This project was designed by the previous iteration of our company, D3 Design/Build, in collaboration with Vandeventer + Carlander Architects, the Architect of Record for the project.

