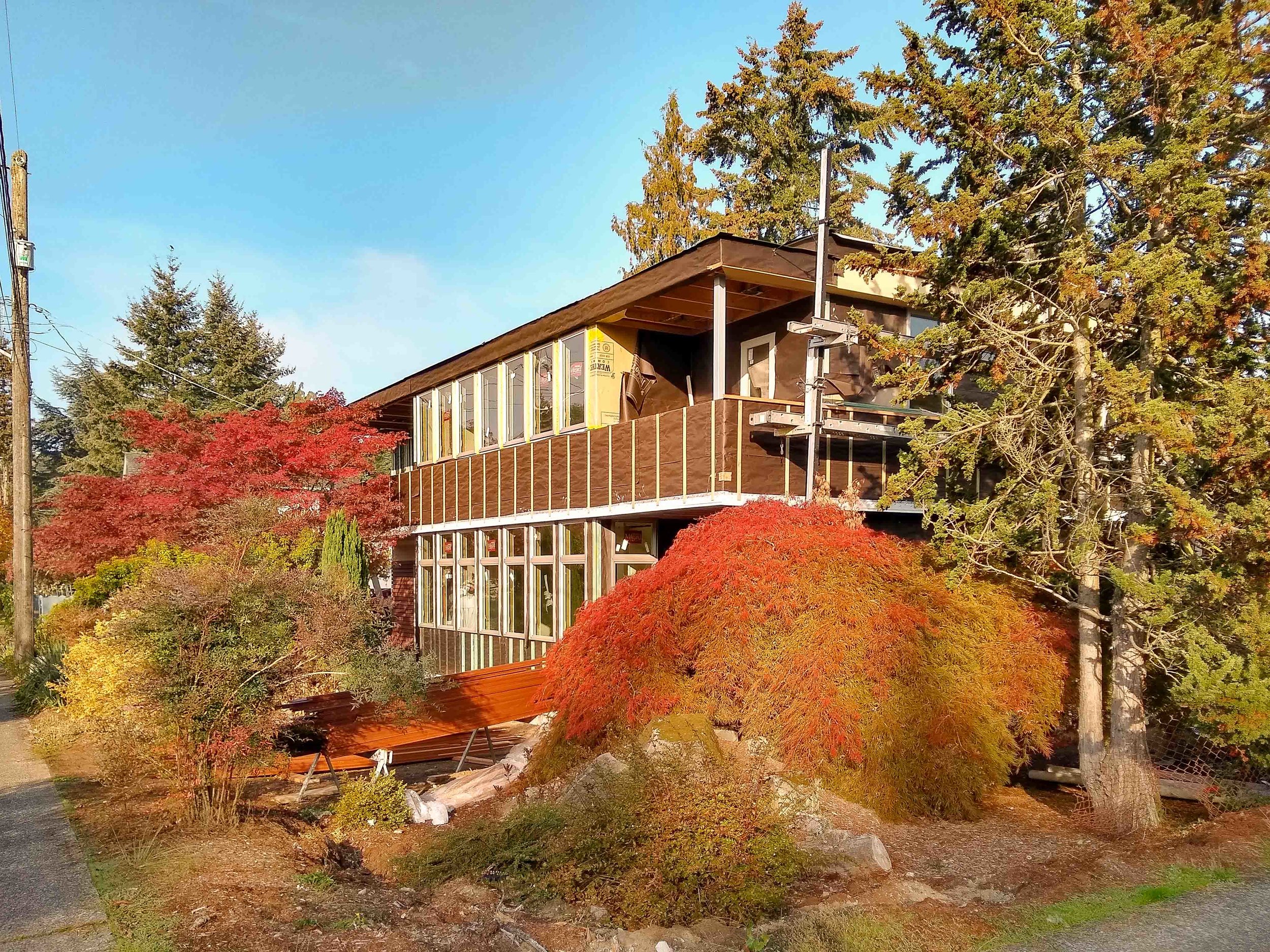We are excited to be wrapping up a satisfying residential new construction project.
We love that this house nestles into an already mature landscape. The edge of the lot had well cared for mature plants and trees that we preserved and protected during construction. We are also happy that we were able to design all of the house’s spaces into 2 floors (early designs were three stories tall), giving the house an even stronger nestled appearance.
Showered in eastern morning light, we love that this house will be nestled into a mature landscape from the day the clients first move in.
The west elevation, facing the alley.
A cedar screen wraps around the first floor, with a white belly band creating a guard rail for the second floor decks, and a white hat providing cover and shade for the second floor interior and exterior spaces. The space in front of this elevation will be a flat hardscape for the family to dine, relax, and play ball outside.
Natural daylight in the first floor under construction.
Daylight comes in from all sides on the first and second floors. In the image above of the first floor under construction, during the painting phase, without any lights installed yet, we see daylight evenly illuminating the communal spaces. The only dark zone is the in the corner on the left, where the pantry and utilities will be housed.
A warm palette and clean lines is going to make this sun drenched living room space feel great all year round.
We are pretty excited about how this modern fire place turned out. The caesarstone marble hearth floats on top of an oak base. Painted aluminum wraps up the back and underside of the upper oak panels. We spent time composing the layout and proportions of the different elements to get them to sit well with each other.
Off to the right is a sun drenched nook for kids (or more flexible adults) to read and nap.
Natural Daylight in the second floor under construction.
Getting even lighting throughout a second floor is not easy! It takes careful planning.
We were excited when the house was framed in and it felt open and light in the interior spaces.
Things architects and builders need to coordinate on - how to build the house!
This is where an architect who is both pragmatic and artistic shines (subtle wink: that’s what we offer).
The architect can design a house to make the construction cost less by thinking about things like access and staging for materials. In this photo, we see a truck in the alley craning the drywall that needs to be hung on the second floor in through an open casement window. We had to consider that the alley would offer the best access for construction and design the window to be able to fit the materials. Then, of course, after the house is built, the window needs to look good and make sense for the lifetime of the house.
Architecture is complex. We love that our job is to organize it all for beauty and economy.






