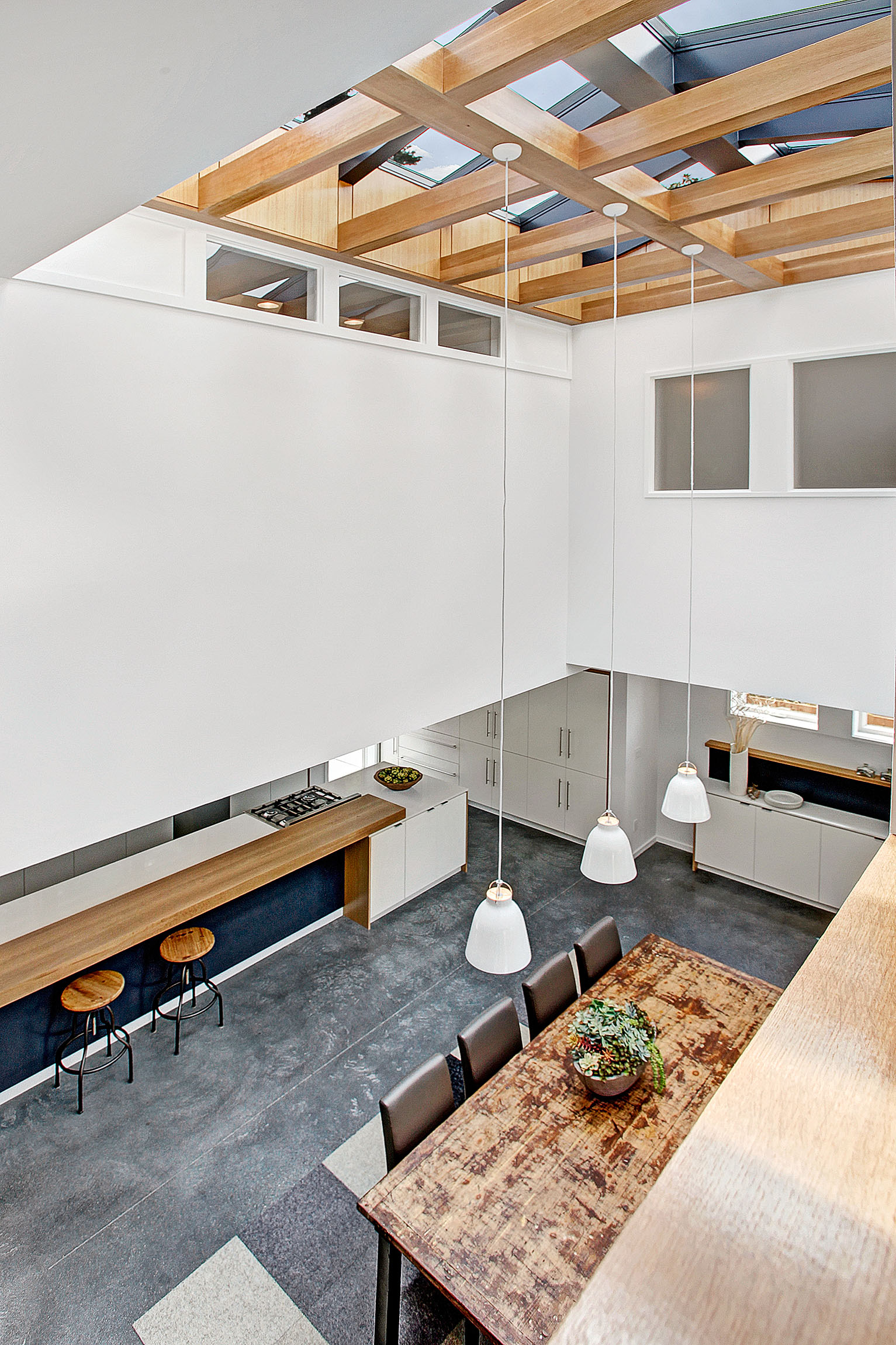A double height space is a space that is two stories tall. We incorporate double height spaces in our homes a lot for several reasons.
1.
It emphasizes a space that we have designed to be important or central to the design by making that space feel larger or more impressive. The entry foyer or a main communal space like the living or dining room are all appropriate spaces to emphasize.
The double height space in the center of the Hawthorne Hills Sliding Volumes House. We made a large double height volume at the stair that emphasizes the dining area below.
Wood wrapped structure with skylights above makes a special moment above this double height space.
2.
It connects the two stories to each other visually. A natural spot for a double height space is at the stair, which also connects the two physically as well. Connection is a fundamental design principle that we consider in our process.
In the “C” House, the dogleg stair marches up the center of the house, creating this stairway “spine” that brings daylight in from the window wall. In the top left of the photo, you can see the second floor bridge that looks down onto this double height entry space.
3.
Double height spaces create an opportunity to bring natural deeper into your home. By adding windows up high or skylights above, double height spaces can pull light into the interior of the house where a single height space cannot.
Here again, we chose to use the stair space as an opportunity to create a larger double height space in the Double Box House. In this house, the space is closer to the entry, but still in the center of the building, so it brings lots of natural light down into main spaces that otherwise would be dark.




